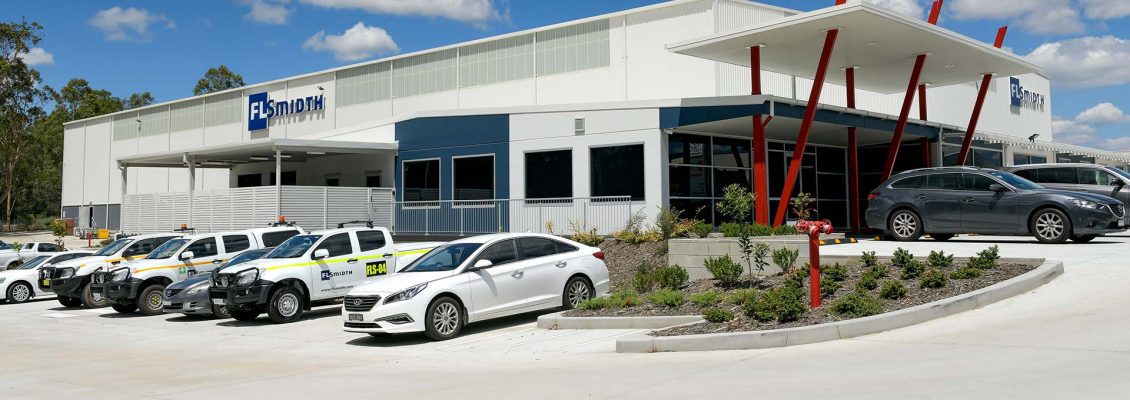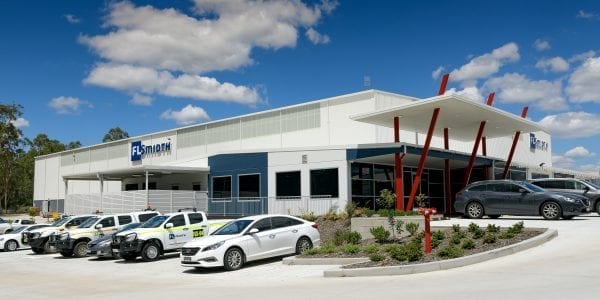
Project Description
Client: Hunter Land Developments & Drayton Construction
Location: Kullara Close Beresfield
Date: 2015 – 2017
The site is in a prominent location on a major intersection at the Newcastle end of the M1, street frontage on major routes to Newcastle, Maitland and the vineyards.
The industrial building design had to present as visually appealing along the 2 major road frontages, yet accommodate the end users requirements, including the installation of 2 overhead cranes.
GCA commenced concept planning on this project by preparing site plans and preliminary perspective views for presentation by Hunter Land to their potential client. Various options produced during the design process included one and two storey offices, and various warehouse / workshop configurations. Our association with the project continued throughout the design and approvals process until the construction phase was complete.
GCA's Involvement
GCA’s involvement in the project involved a number of roles including:
- Preparation of 3D models for various office design options.
- Preparation of plans to support a Complying Development consent.
- Liaison with Drayton Construction during the construction phase, preparing construction details and updating plans as required.
- Civil stormwater design for the site.
- Structural design of the building.





